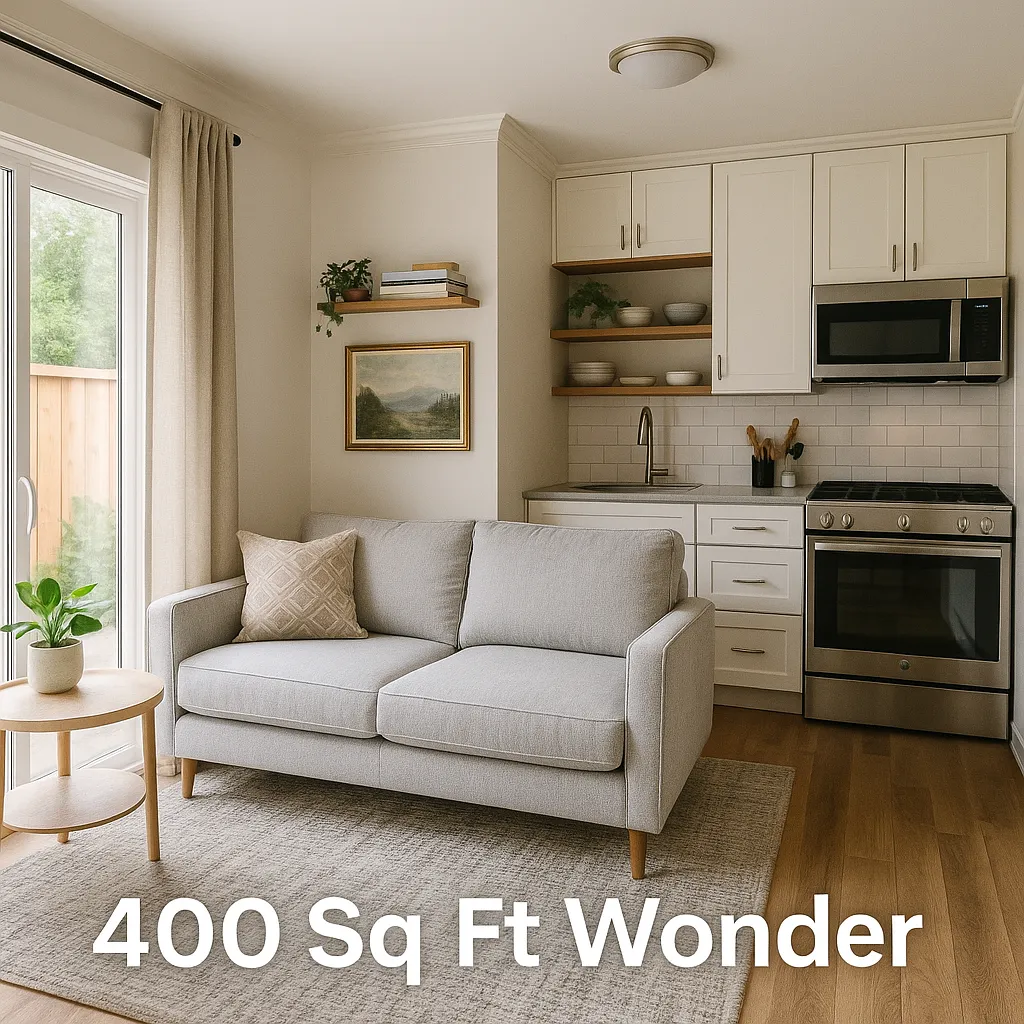
The 400 Sq Ft Wonder: Small-Space Layouts That Actually Feel Huge
“The 400 Sq Ft Wonder: Small-Space Layouts That Actually Feel Huge.” - Randy Loch
It sounds impossible: make 400 square feet feel like a real home. But clever design, smart layout, and the right materials can make a small ADU feel far larger than its footprint.
Start with Purpose
Every inch must serve a function. Walls aren’t just barriers — they’re storage. Tables fold. Beds hide. Rooms blur.

Design Tactics That Work
1. Open floor plans: Minimize walls and maximize flow.
2. Vaulted or sloped ceilings: Creates vertical spaciousness.
3. Glass doors and large windows: Bring the outside in.
4. Neutral tones and reflective surfaces: Increase brightness and depth.
5. Integrated storage: Use built-ins, floating shelves, and toe-kick drawers.

Real Project: Marla’s Venice Beach ADU
Marla designed her 400 sq ft ADU with a Scandinavian touch — pale wood, soft whites, and hidden storage everywhere. A queen Murphy bed disappeared into a bookcase. A wall-mounted folding table doubled as her desk and dining area.
She swears, 'It feels bigger than my old 1-bedroom apartment.'
It’s Not About Size
It’s about usability. A 400 sq ft ADU can offer full functionality if every corner is curated. Think like a yacht designer: compact, beautiful, and efficient.